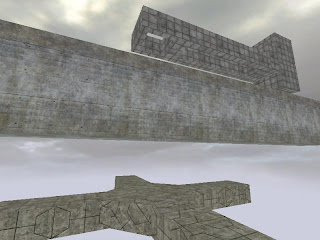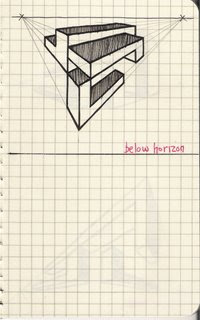


 The last captured image shows my client standing on the dining table, as well as topmost working office areas. The office area is 2-storey space, connected by stairs.
The last captured image shows my client standing on the dining table, as well as topmost working office areas. The office area is 2-storey space, connected by stairs.  The texture doesn't appear on my dining table when imported in unreal. Therefore, i have included a captured image of sketchup dining table model.
The texture doesn't appear on my dining table when imported in unreal. Therefore, i have included a captured image of sketchup dining table model.
My understanding of power; I think it is very difficult to gain powers. Once you have gained your powers, it is more difficult to maintain them. In order to show this logic, i have created different spaces, where the elevator travels through. This indicates the different stages of gaining power. In the office area, i have created stairs instead of the elevator. Walking on the stairs consumes more time than riding on the elevator, which tells you that my clinets have put enormous amounts of efforts and time to maintain their powers.
 The 1st captured image shows the lowest space, where my clients can relax or enjoy their hobbies. I have used octagonal shape with 4 entrances (which can become private spaces).
The 1st captured image shows the lowest space, where my clients can relax or enjoy their hobbies. I have used octagonal shape with 4 entrances (which can become private spaces).


 Architecture for EXP 3 is divided into 3 spaces - 1. topmost space as my clients' office areas (Zhang Yin and Ratan Tata)2. middle space for my clients to meet for a working lunch meeting area and 3. lowest space as my clients' leisure + activity area
Architecture for EXP 3 is divided into 3 spaces - 1. topmost space as my clients' office areas (Zhang Yin and Ratan Tata)2. middle space for my clients to meet for a working lunch meeting area and 3. lowest space as my clients' leisure + activity area


 A table is a form of furniture composed of a surface supported by a base, usually four legs. It is often used to hold objects or food at a convenient or comfortable height when sitting.
A table is a form of furniture composed of a surface supported by a base, usually four legs. It is often used to hold objects or food at a convenient or comfortable height when sitting.  Tables come in a variety of shapes, heights and materials, depending on their origin, style and intended use. All tables are composed of a flat surface and a base with one or more supports. A dining room table is any table designed to be dined at. A table can be used temporarily for objects such as food and eating utensils during a meal, cups for drinks and writing paper during writing and for various hobbies.
Tables come in a variety of shapes, heights and materials, depending on their origin, style and intended use. All tables are composed of a flat surface and a base with one or more supports. A dining room table is any table designed to be dined at. A table can be used temporarily for objects such as food and eating utensils during a meal, cups for drinks and writing paper during writing and for various hobbies. 



 My unreal model consists of three spaces, only connected by elevator. The topmost space is mainly used as the client's working space (office). The structure at the bottom is the living space where the client can relax, enjoy, and so forth. I have created a bedroom inside the bridge to give a sense of secure and protection.
My unreal model consists of three spaces, only connected by elevator. The topmost space is mainly used as the client's working space (office). The structure at the bottom is the living space where the client can relax, enjoy, and so forth. I have created a bedroom inside the bridge to give a sense of secure and protection.
 This is the two-point perspective drawings which formed the basis of my unreal design.
This is the two-point perspective drawings which formed the basis of my unreal design. An elevator is a transport device used to move goods or people vertically. because of wheelchair access laws, elevators are often a legal requirement in new buildings with multiple floors. A modern day elevator consists of a cab (also called a "cage" or "car") mounted on a platform within an enclosed space called a shaft, or in Commonwealth countries called a "hoistway".
An elevator is a transport device used to move goods or people vertically. because of wheelchair access laws, elevators are often a legal requirement in new buildings with multiple floors. A modern day elevator consists of a cab (also called a "cage" or "car") mounted on a platform within an enclosed space called a shaft, or in Commonwealth countries called a "hoistway". Elevators may feature talking devices as an accessibility aid for the blind. In addition to the call buttons, elevators usually have floor indicators (often illuminated by LED) and direction lanterns. Modern elevators are designed in a way so that they can move people horizontally and diagonally as well as vertically.
Elevators may feature talking devices as an accessibility aid for the blind. In addition to the call buttons, elevators usually have floor indicators (often illuminated by LED) and direction lanterns. Modern elevators are designed in a way so that they can move people horizontally and diagonally as well as vertically. Do you know why there are mirrors inside elevators? When elevator was first created, it was really slow. In order to overcome this problem, mirror were put inside elevators. While people are in elevators, when they look at mirrors, they become unconscious of the speed of elevators.
Do you know why there are mirrors inside elevators? When elevator was first created, it was really slow. In order to overcome this problem, mirror were put inside elevators. While people are in elevators, when they look at mirrors, they become unconscious of the speed of elevators. One of the main advantage of elevators is that it can become a private space for some couples !
One of the main advantage of elevators is that it can become a private space for some couples !