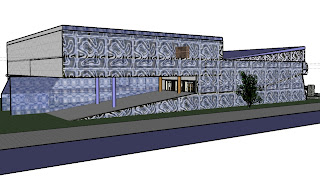Monday, August 20, 2007
Sketchup Animation 2
This animation shows the internal part of the building and pathway leading to the art gallery space.
Sketchup Animation 1
This animation shows the different types of stairways used in the sketchup model.
Sunday, August 19, 2007
Week 4 Task - Developed Model
YouTube Exercise
Trade Center Construction part 2 - This video clip shows the construction process of the world trade centre.
Monday, August 13, 2007
Tuesday, August 7, 2007
Week 3 Task - 2nd sketchup model
Subscribe to:
Posts (Atom)








































