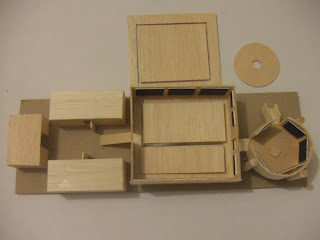


The drawings that i have done include floor plans of ground and second floors and one sectional rendered drawing.
MODEL 1. Facade/Entry - visible through windows however not fully, giving hints of what's displayed inside2. Circulation - maximising space usage by employing circulation as display space
3. The size of the painting is big in the ground level with a small amount of light getting through, the size becoming smaller in the upper levels, where a large amount of light comes in.
4. Display area - near the entrace, there is open area where large drawings can be hung.





These are images of my final model, showing external as well as internal aspects of the art gallery.
1. The very first photo shows the back of the building, where the courtyard is (for displaying sculpture works).
2. The second image shows how the building fits within the surrounding buildings. It is a bit higher than neighbouring buildings, just to gain natural lighting.
3. This photo captures the ground floor, where the ramp is used for circulation as well as displaying artworks (maximising space usage).
4. Top view, a very exposed and open area, with a large amount of natural lighting.
5. The second floor plan, where it is considered to be the connecting point between the gallery owner's space and the displaying artworks areas.




















