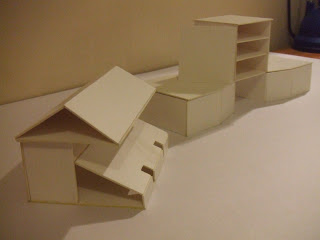






These are the images of my community centre design. The building consists of three separate blocks, jointed together. The middle tower is used as cafe, restaurant area and small gym areas with the view of the coogee beach through openings and windows. The two buildings on each side of the middle tower are used as office areas, toilets, change area, large gym areas and recreational areas. The reason why they are lower than the middle tower is to not block the view of the buildings surrounding it.
The entrance to the building is through Brook St. People can access to the building via doors on the ground level and through stairs located inside the building to the second floor.









