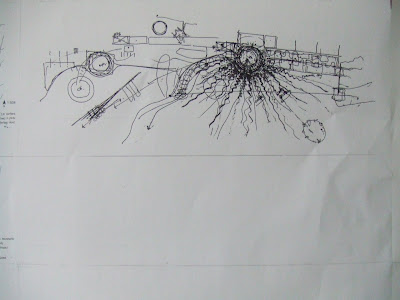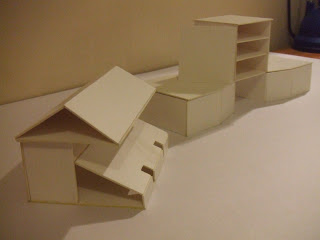
Wednesday, November 5, 2008
EXP4.WK14.Final Submission - Concept of Design

 Final product (design + structure) is very important in design process. But i think the concepts and ideas which my design is based on is as important.
Final product (design + structure) is very important in design process. But i think the concepts and ideas which my design is based on is as important. The keyword for my design was insertion. This is because i was asked to insert a new building into a existing context. The relationship between new and existing contexts is a vital factor in determining the final design.
Through functional and environmental diagrams, i have begun my design process with initial design ideas. The relationship with the existing grandstand further developed my design ideas.
The last drawing inspired and influenced me throughout my design process. I wanted to create a building which can be seen as a iconic symbol of the coogee area.
EXP4.WK14.Final Submission - Plans
EXP4.WK14.Final Submission - Perspective Drawings

 These are some of rendered images of the my final design of the coogee community centre. As you can see, the ground level is used as cafe space with tables on the western side and the staircase located on the eastern side. On the second level, the outdoor recreational space and office areas are located. The sporting and community facilities are allocated on the third level.
These are some of rendered images of the my final design of the coogee community centre. As you can see, the ground level is used as cafe space with tables on the western side and the staircase located on the eastern side. On the second level, the outdoor recreational space and office areas are located. The sporting and community facilities are allocated on the third level.EXP4.WK14.Final Submission - Model
 The image shown above, depicts the plan of the second floor. The second floor is accessible from the stairs connecting from the ground floor level on Brook St. If you reach the second floor, you are led into foyer space which connects into different rooms and areas, such as large gym hall on the northern side, toilets and gym hall kitchen on the eastern side, staff office areas on the western side and outdoor recreation area on the southern part.
The image shown above, depicts the plan of the second floor. The second floor is accessible from the stairs connecting from the ground floor level on Brook St. If you reach the second floor, you are led into foyer space which connects into different rooms and areas, such as large gym hall on the northern side, toilets and gym hall kitchen on the eastern side, staff office areas on the western side and outdoor recreation area on the southern part.
 Two images on the above show the ground floor plan view. On the ground floor, there are cafe space with kitchen and toilets on each side of the cafe kitchen. From ground floor, stairs are located into second floor level. The second image shows the relationship between the ground floor level of the community centre and the existing grandstand.
Two images on the above show the ground floor plan view. On the ground floor, there are cafe space with kitchen and toilets on each side of the cafe kitchen. From ground floor, stairs are located into second floor level. The second image shows the relationship between the ground floor level of the community centre and the existing grandstand.  This photograph portrays the third ground floor level, which has two small gym halls, rub down area, change rooms with toilets, flexible workshop and storage areas, and audio-visual space. The second level is mainly used as staff facilities and general purposes, whereas the third level is for sporting and community uses.
This photograph portrays the third ground floor level, which has two small gym halls, rub down area, change rooms with toilets, flexible workshop and storage areas, and audio-visual space. The second level is mainly used as staff facilities and general purposes, whereas the third level is for sporting and community uses.
 Two images above display the overall structure/scheme or design of my community centre, in relations to the existing grandstand on the southern side of the centre.
Two images above display the overall structure/scheme or design of my community centre, in relations to the existing grandstand on the southern side of the centre. 
 This is the side view of the first and second level, clearly showing the connection between those two level through staircase. Closed area on the northern part of the second floor in contrast to the open area on the souther part create a dynamic shadow castings inside the building.
This is the side view of the first and second level, clearly showing the connection between those two level through staircase. Closed area on the northern part of the second floor in contrast to the open area on the souther part create a dynamic shadow castings inside the building.


 Two above photos display the plan views of the third floor level, which has outdoor spaces on both western and eastern sides. Through the windows, community centre users can enjoy the view of the coogee beach and surroundings while they are at community centre.
Two above photos display the plan views of the third floor level, which has outdoor spaces on both western and eastern sides. Through the windows, community centre users can enjoy the view of the coogee beach and surroundings while they are at community centre.For my final design scheme, i have used a large number of windows on the second and third floors, to achieve full view of the surrounding environments such as coogee beach and oval. Also through these windows, a large amount of natural light can be obtained, (less use of artifical lightings in the building) to keep the community centre bright.
Monday, October 13, 2008
EXP3 - WK11 - Model







The entrance to the building is through Brook St. People can access to the building via doors on the ground level and through stairs located inside the building to the second floor.
EXP3 - WK11 - Floor Plans
The last image shows the floor plans of community centre. The floor plan of the left building shows the second floor plan, the stairs connecting to the first floor, without doors. The floor plan of the right-hand side building shows the first floor plan, with doors opening.
EXP3 - WK11 - Site plans and Maps



The second image is the environmental diagram, showing contours, heritage sites and trees in the ares. The last image is the functional diagram, showing direction of wind, and warm breeze, and people's movement.
EXP3 - WK11 - Elevations and Sections




Monday, September 8, 2008
EXP2 - WK7 - Site Section




EXP2 - WK7 - Detailed Section















